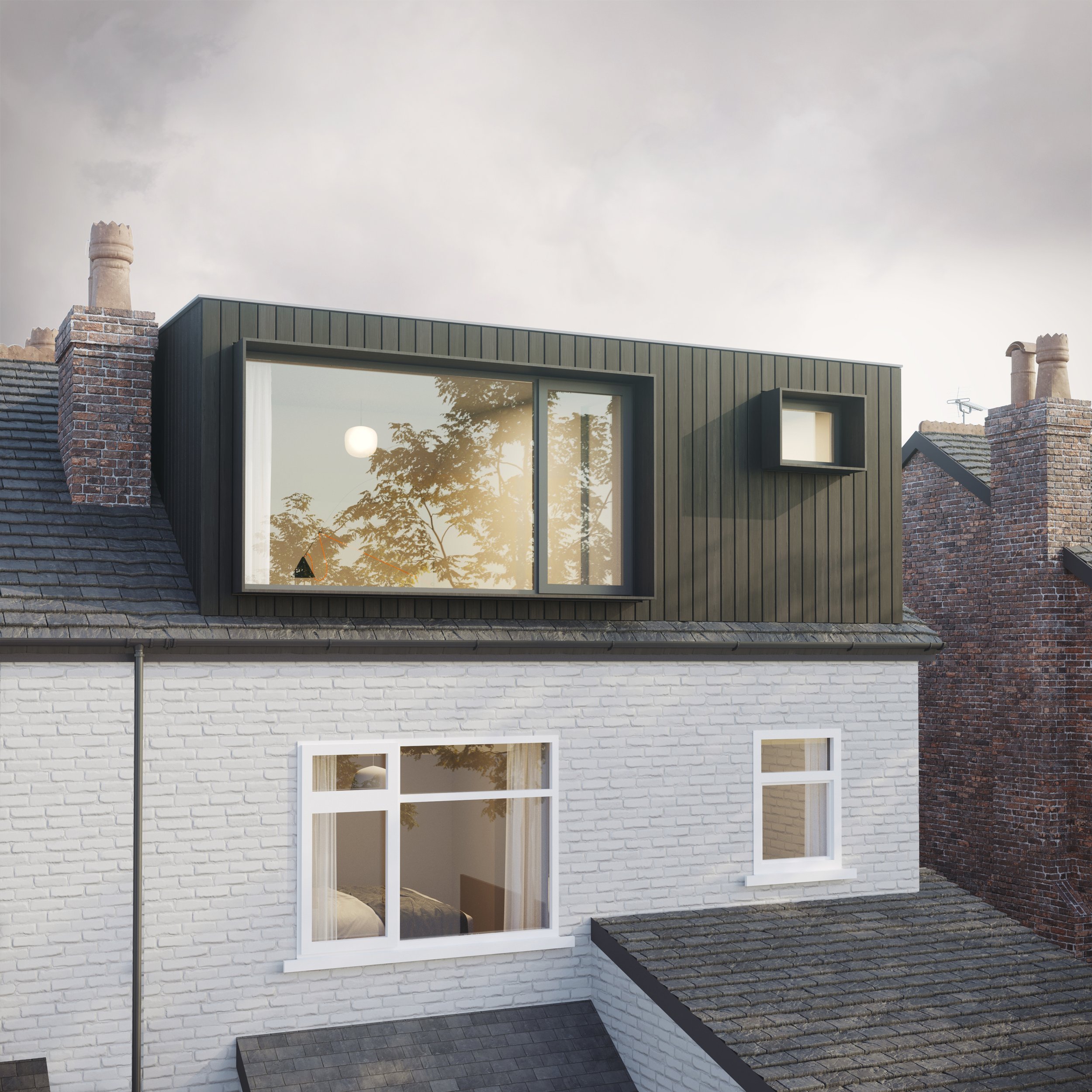Planning Application Process
Architectural Drawings
Conservation Area
Semi Detached Dormer
For this project, the client wanted a dormer with a difference, exploring higher quality materials and something that was understated but confident. This involved managing the planning process carefully with the council to ensure that changing the materiality away from the usual was the correct choice. The council agreed and the end result was a refined charcoal clad dormer with extended window hoods which articulate the facade and add privacy and shade to the glazing.


