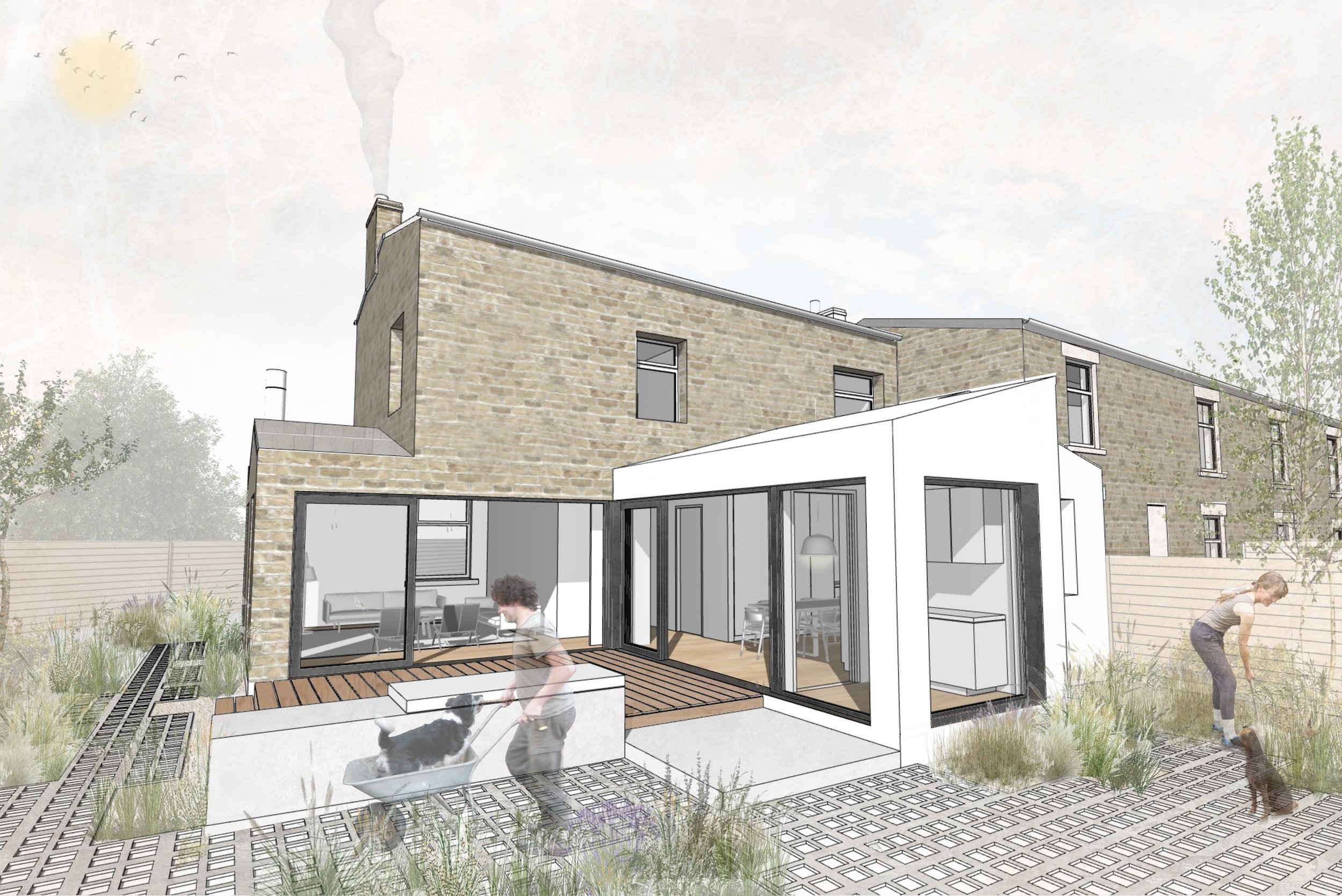Planning Application Process
Architectural Drawings
Conservation Area
Green Belt New Build
This project in Carrbrook required several bespoke solutions to pbuild. The client had land to the side of the property which they wanted to use to build a new detached dwelling. As the land was situated in the green belt overlay, a volume requirement threshold had to be met. This meant that the project involved the demolition of some disused out-houses in order to create the volume calculations required for the new build, in addition to the design and plans for a new dwelling.
The second consideration was the treatment of the new build within the green belt overlay, specific design requirements are needed in order for the new dwelling to feel rooted and familiar to the rest of the streetscape. The result is a new property which sits comfortably within the streetscape with a larger more modern extension to the back given a balance of tradition and modernity.


