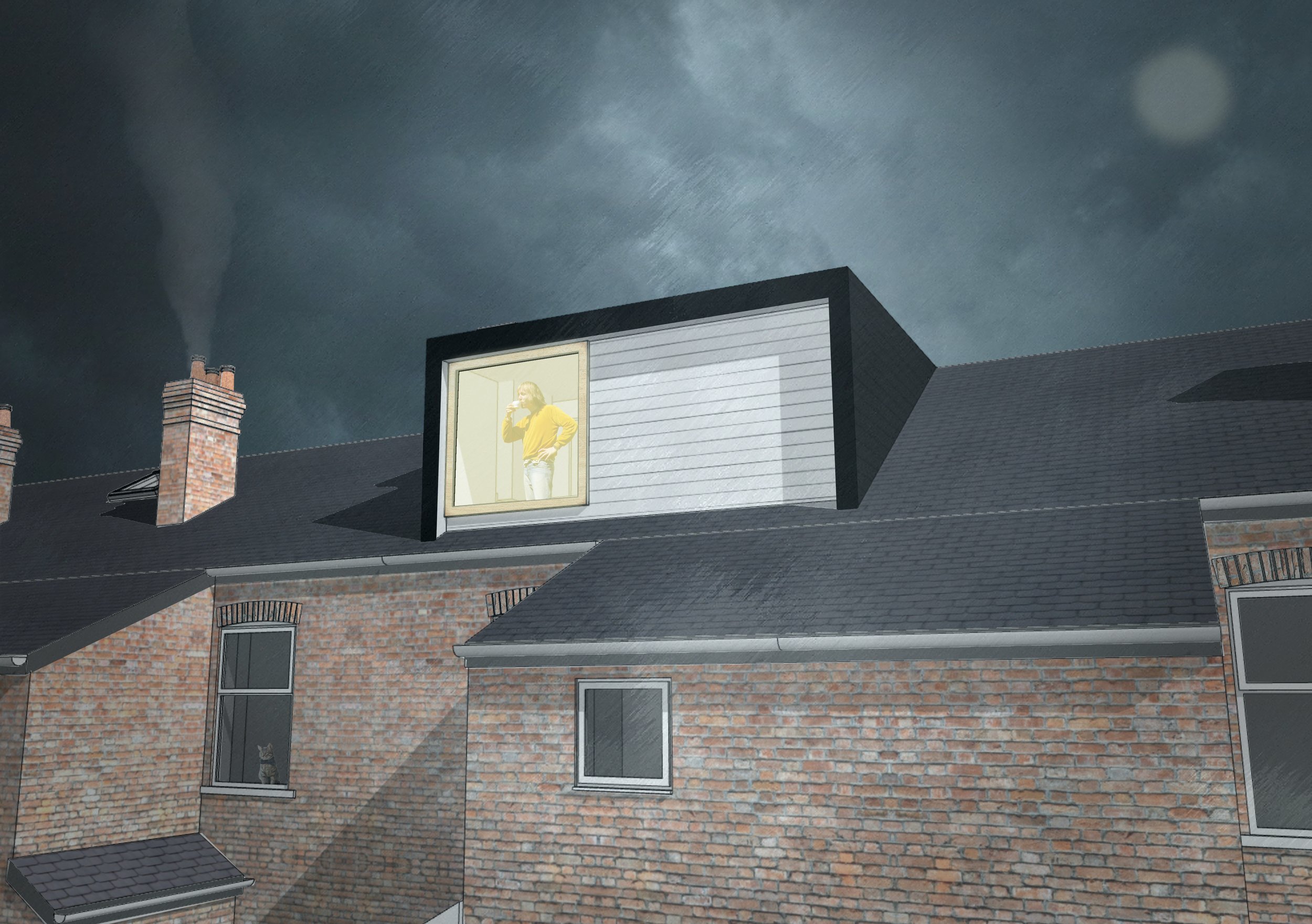Planning Application Process
Architectural Drawings
Terrace Dormer Extension
After several consultations with loft companies who were unable to provide a solution for the client, Flocc were instructed to create a new staircase and dormer extension for a residential dwelling.
The main challenge here was that the client did not want to loose any existing rooms in order to create access to the dormer. With clever design solutions we were able to translate the clients needs into reality and create a stand out dormer. Understated details in the design, such as the roof overhand and gable end wing walls gave the dormer a standout, contemporary feel.


