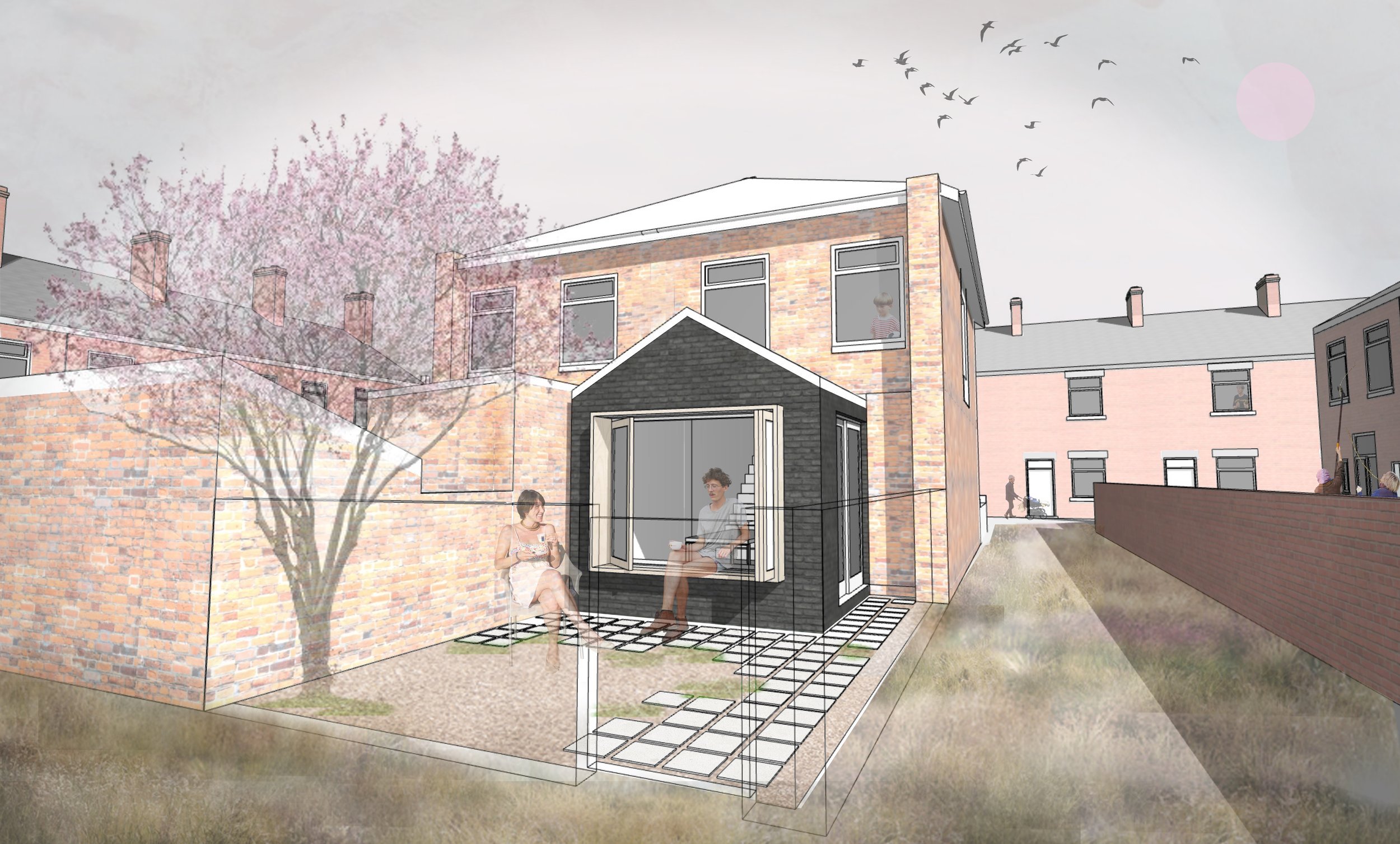Planning Application Process
Architectural Drawings
Semi Detached Rear Extension
This project involved a complete, internal reconfiguration of the property to create an open plan kitchen/dining/living area and three larger than standard bedrooms.
The extension was built with a contrasting darker brick which both complimented and contrasted with the existing property. Due to the position of the extension we felt we could maximise how the client could use the space and maximise space and light by creating a bespoke bay window seat. Allowing them to soak in the morning sun and look out onto their garden.


